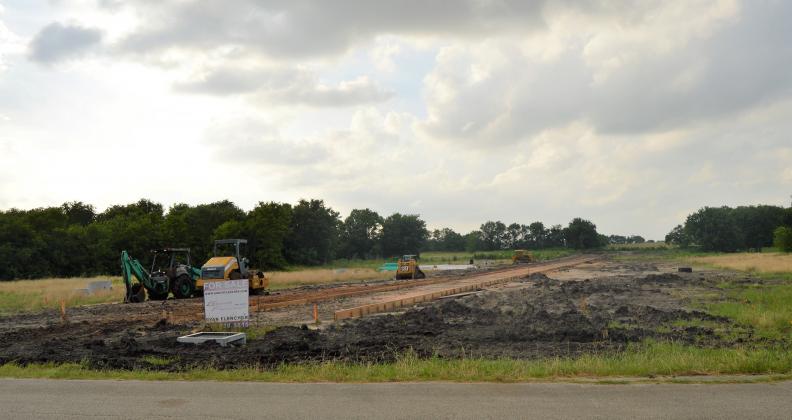Twenty-two more rooftops on Navasota horizon
Navasota’s Planning and Zoning Commission (P&Z) met in a regular session Thursday, May 23, and acted on a request for approval of a preliminary plat submitted by Texas Group Development, LLC for development of Navasota Hills. The 22-lot residential subdivision is located on 5.08 acres in Dove Crossing and is zoned R-1A, High Density, Single Dwelling Unit, 7,000 SF Lot, Residential.
According to Community Development Director Lupe Diosdado, construction was halted after a premature start because the preliminary plat had not received final approval based on the city’s construction plan requirements that include drainage.
Discussion focused on changes from the original submission to the current plat. Noted was the replacement of the large detention pond with two smaller ones and there were questions about a Homeowners Association.
Parking will be prohibited on the 84-foot wide cul-de-sac because it will interfere with the ability of fire trucks to turn around.
At the conclusion of discussion, commissioners approved the preliminary plat contingent upon construction plan approval by the city’s engineers. Diosdado clarified that despite approval of the preliminary plat with contingency, construction will not resume until the plans are approved by city engineers and city staff.
Rezoning moves east
Commissioners conducted a workshop to consider rezoning eight Agriculture/Open Space District properties in the East Growth Center. The properties discussed are within the area bounded by E. Washington, Spur 515 and west of SH 6.
Recommended was rezoning two properties totaling 9.09 acres to R-1A, High Density, Single Dwelling Unit, 7,000 SF Lot, Residential.
It was recommended that four lots stay as-is since they house telecommunication facilities.
The recommendation for the final two properties totaling 273.94 acres was split zoning. With a floodway running through both properties, it was suggested the west side of each property be zoned R-1A, High Density, Single Dwelling Unit, 7,000 SF Lot, Residential and the east side of each lot, B-2, General Business District.
Suggesting utilizing the waterway and pond, and incorporating a water feature, Diosdado said, “I think it would be a good opportunity for someone to come in and have lakeside apartments.”
Present were Dia Copeland, Carolyn Katkoski, Sarah Korpita, James Harris, Chairman Randy Peters, Patty Tokoly and Dr. John Walla. Diosdado and Community Relations Specialist Kris Gruver represented city staff.

